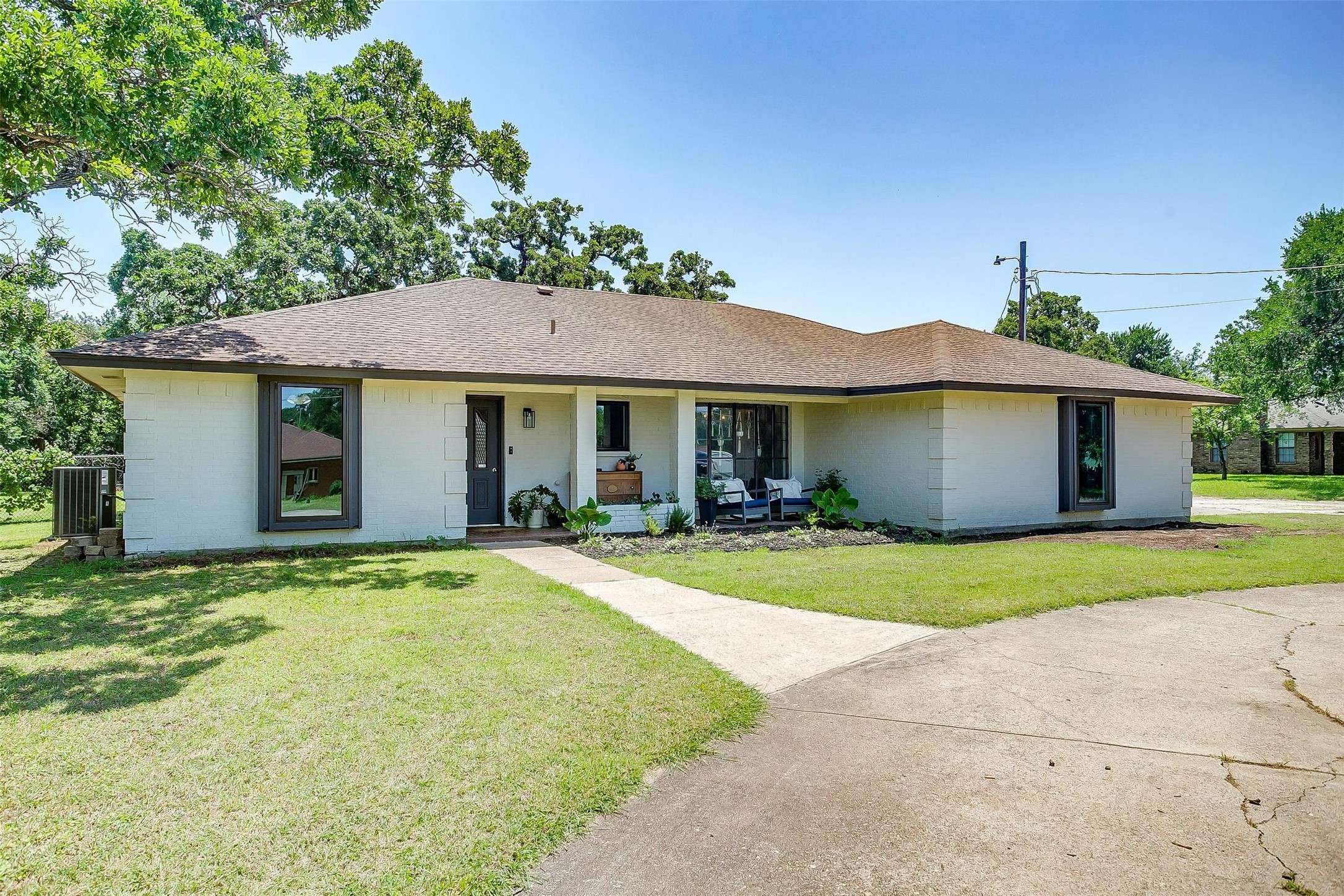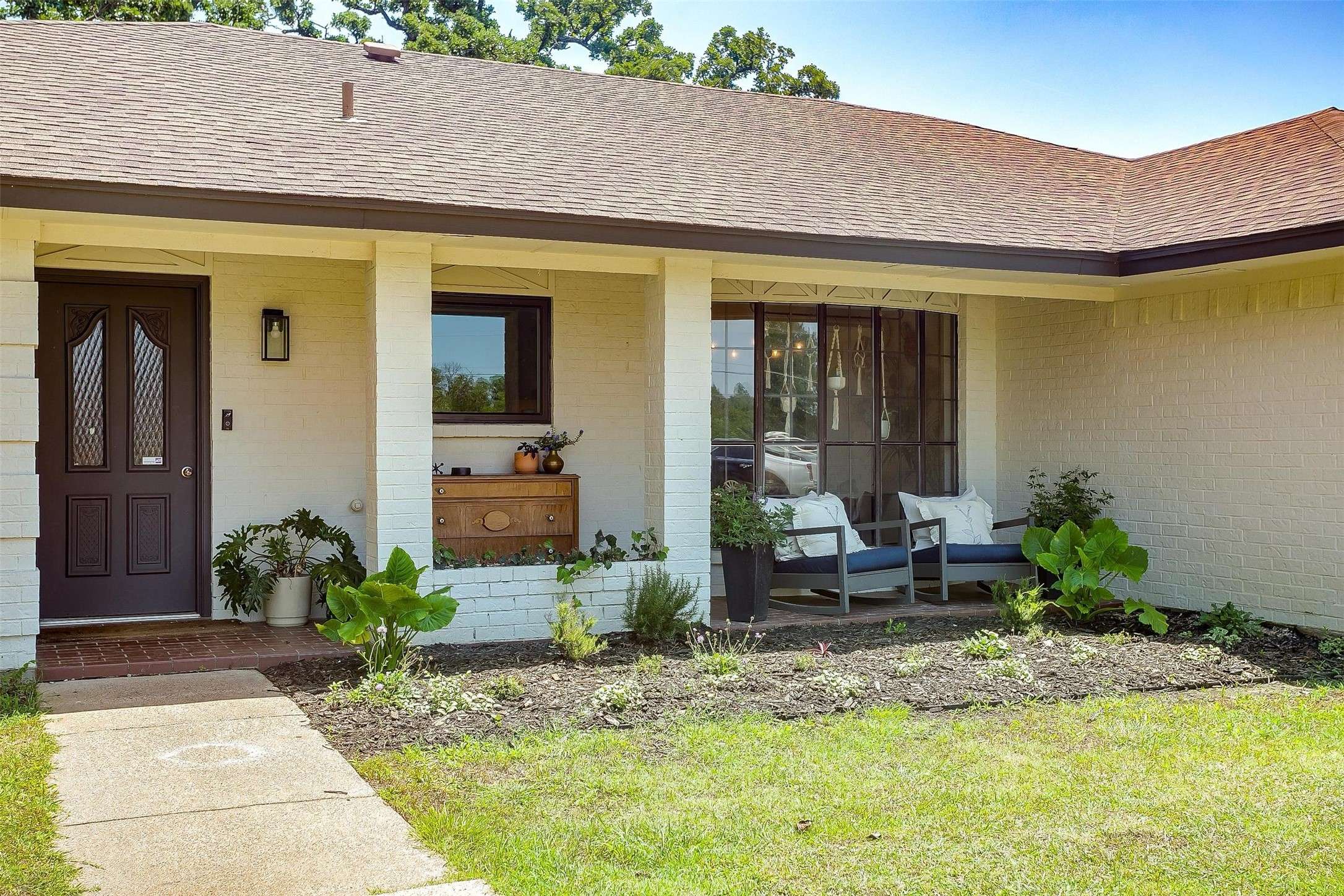112 Woodbine DR Burleson, TX 76028
UPDATED:
Key Details
Sold Price Non-Disclosure
Property Type Single Family Home
Sub Type Single Family Residence
Listing Status Sold
Purchase Type For Sale
Square Footage 2,132 sqft
Price per Sqft $225
Subdivision Trailwood Estates
MLS Listing ID 20955613
Style Detached
Bedrooms 4
Full Baths 3
Year Built 1978
Annual Tax Amount $6,091
Lot Size 0.830 Acres
Property Sub-Type Single Family Residence
Property Description
Step inside to an open floor plan designed for comfortable living and entertaining. The upgraded kitchen is a showstopper, featuring a sleek induction cooktop, quartz countertops, a large island, open shelving, and stylish finishes that elevate the space.
This home includes 4 bedrooms and 3 full baths, including a versatile efficiency apartment—perfect for multigenerational living, rental income, or a private guest suite.
You'll love the luxury plank flooring and designer tile throughout, along with energy-conscious upgrades like a Lennox high-efficiency AC, newer insulation, and lifetime warranty windows for comfort and peace of mind.
Outside, a circle drive adds convenience, while the impressive 1,400 sq ft insulated shop features a 220V plug and energy-efficient lighting—ideal for hobbyists, mechanics, or entrepreneurs.
This home truly offers the best of both worlds: peaceful country living with quick access to city amenities. Don't miss this unique opportunity!
Location
State TX
County Johnson
Rooms
Other Rooms Workshop
Interior
Heating ENERGY STAR Qualified Equipment
Cooling ENERGY STAR Qualified Equipment
Flooring Luxury Vinyl Plank, Tile
Fireplaces Number 1
Fireplaces Type Masonry
Laundry Washer Hookup, Electric Dryer Hookup, Laundry in Utility Room
Exterior
Exterior Feature RV Hookup
Parking Features Additional Parking, Converted Garage, Covered, Carport, Detached Carport, Oversized, Paved, RV Access/Parking
Pool None
Utilities Available Electricity Available, Septic Available, Water Available
Roof Type Composition
Building
Sewer Septic Tank
Water Community/Coop
Schools
Elementary Schools Bransom
Middle Schools Kerr
High Schools Burleson Centennial
School District Burleson Isd



