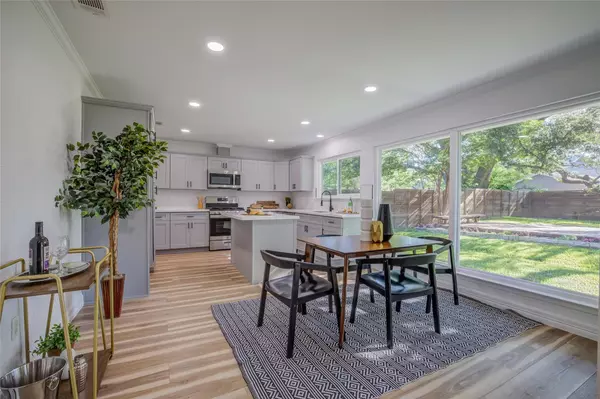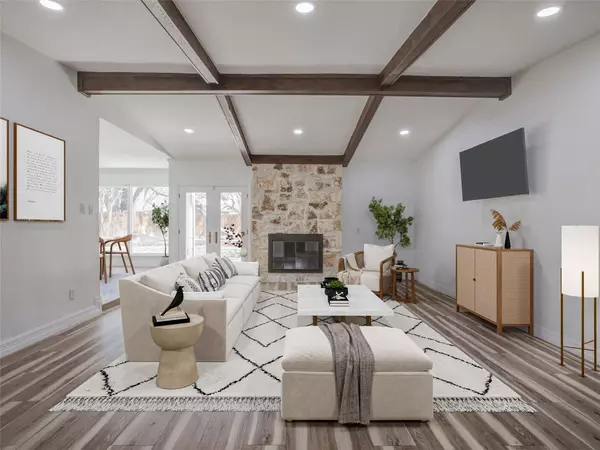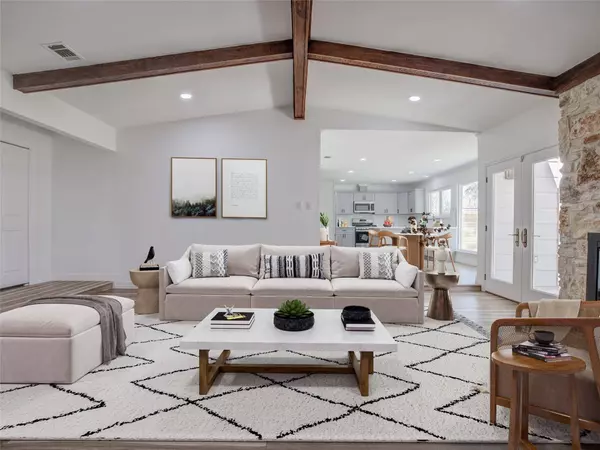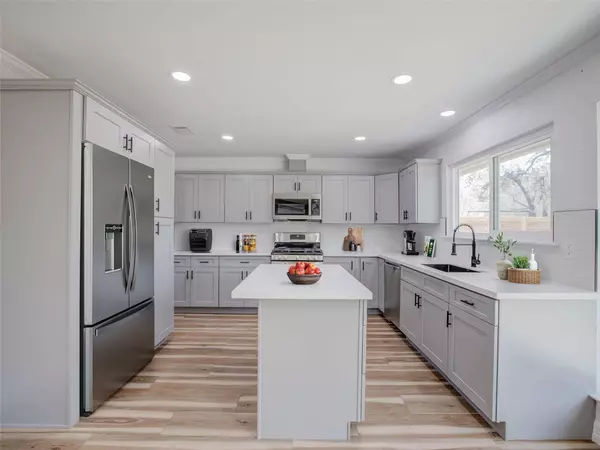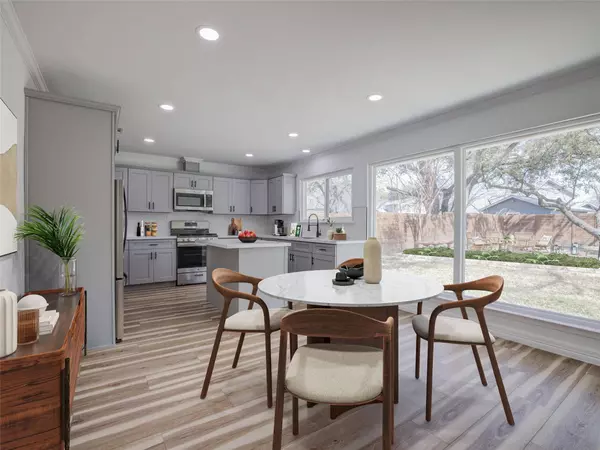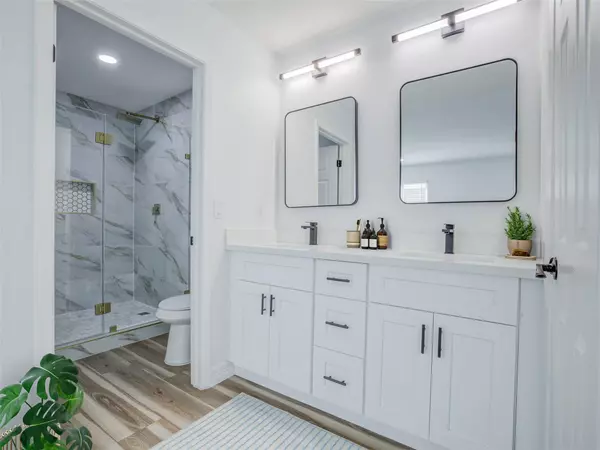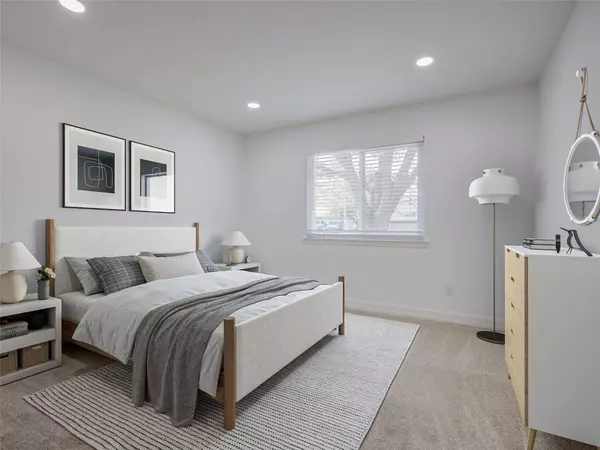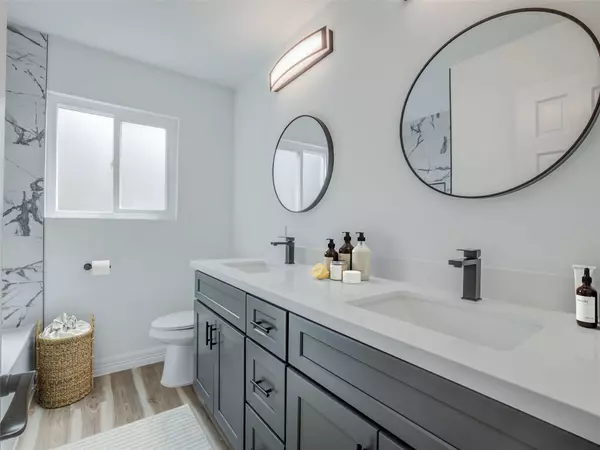
GALLERY
PROPERTY DETAIL
Key Details
Sold Price Non-Disclosure
Property Type Single Family Home
Sub Type Single Family Residence
Listing Status Sold
Purchase Type For Sale
Square Footage 1, 450 sqft
Price per Sqft $396
Subdivision Barrington Oaks Sec 03
MLS Listing ID 7940619
Bedrooms 3
Full Baths 2
Year Built 1976
Annual Tax Amount $8,911
Tax Year 2023
Lot Size 10,293 Sqft
Property Sub-Type Single Family Residence
Location
State TX
County Travis
Area 1N
Building
Lot Description Back Yard, Curbs, Native Plants, Public Maintained Road, Sprinkler - Automatic, Trees-Large (Over 40 Ft), Trees-Medium (20 Ft - 40 Ft)
Foundation Slab
Sewer Public Sewer
Water Public
Structure Type Wood Siding,Stone
New Construction No
Interior
Heating Central
Cooling Central Air
Flooring Carpet, Vinyl
Fireplaces Number 1
Fireplaces Type Living Room
Exterior
Exterior Feature Private Yard
Garage Spaces 2.0
Fence Back Yard, Privacy, Wood
Pool None
Community Features Park
Utilities Available Electricity Connected, Sewer Connected, Water Connected
Waterfront Description None
View Neighborhood
Roof Type Composition
Schools
Elementary Schools Caraway
Middle Schools Canyon Vista
High Schools Westwood
School District Round Rock Isd
Others
Acceptable Financing Cash, Conventional, VA Loan
Listing Terms Cash, Conventional, VA Loan
Special Listing Condition Standard
CONTACT

